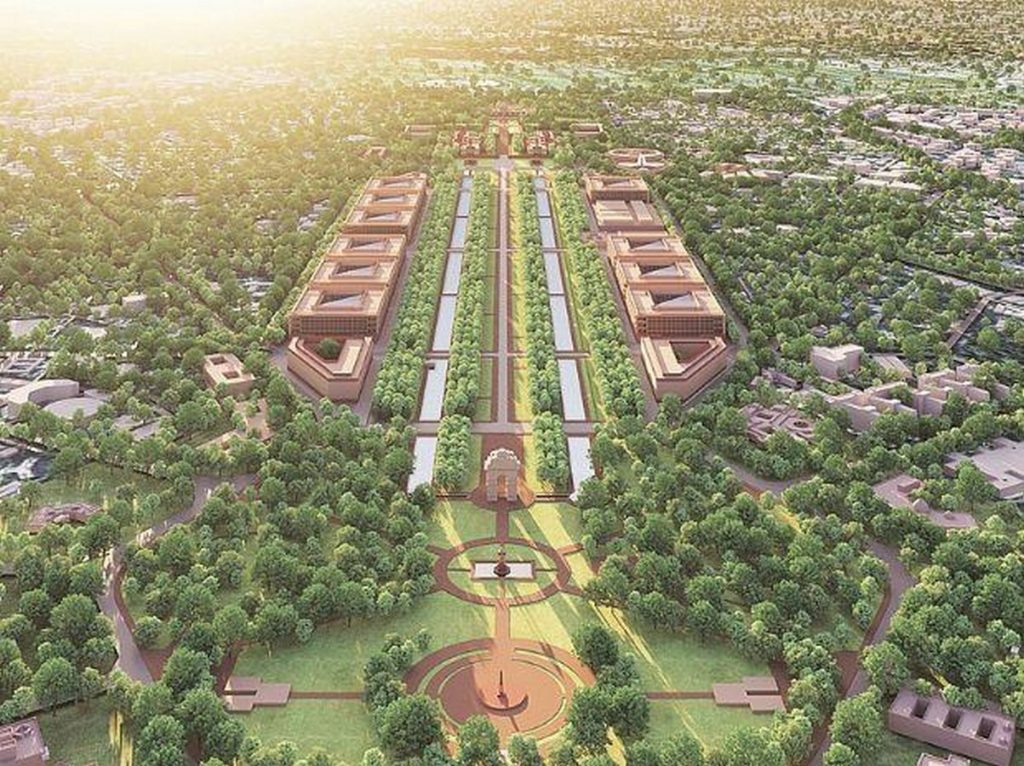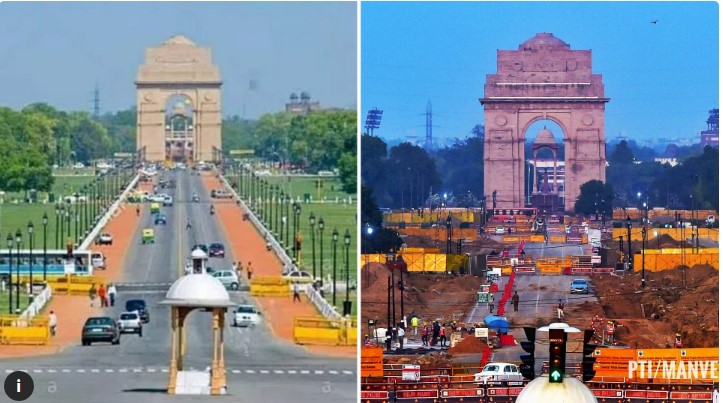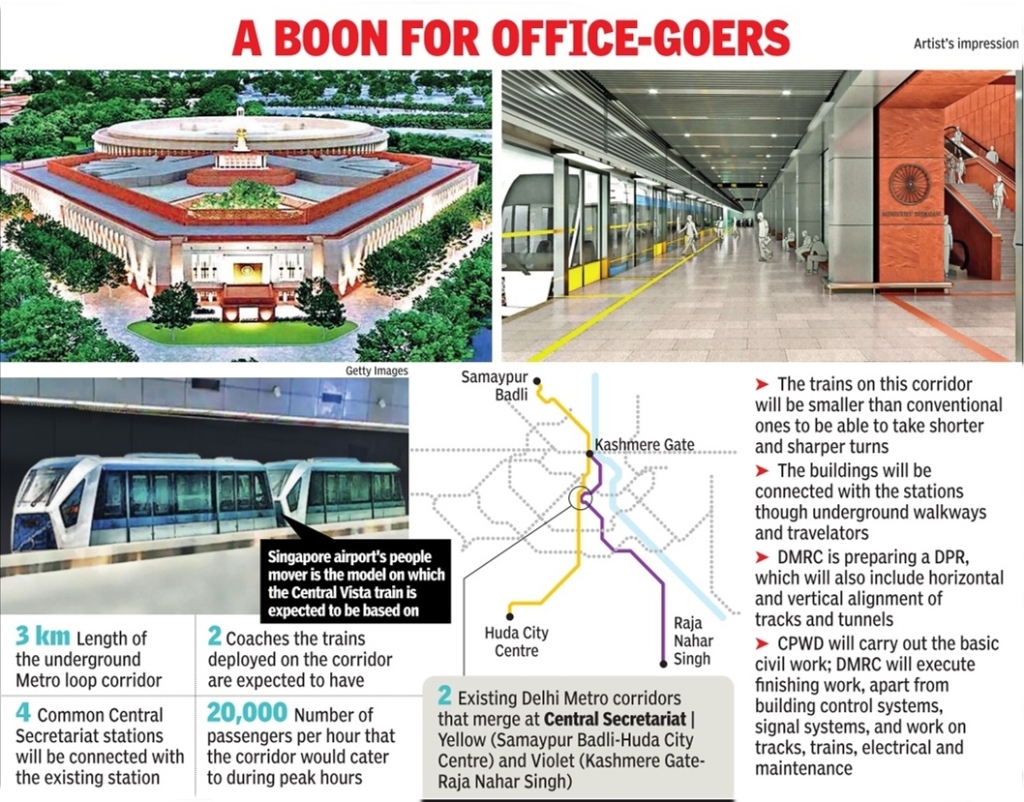Dreaming of a Modern Heritage with ‘Glass feet’
Here we debate the fate of one of the greatest Urban spaces of Modern-day India, sited in the very heart of the Capital City, Delhi which holds pride for every Indian citizen. The Redevelopment of Central Vista today feels more like a symbolic imprint (maybe saffron should be the designated color, no pun intended) of and by the current Central government, to leave its mark (like the Mughals and the Britishers did). But with a difference! The latter did the same with a sense of Vision, scale and harmony even when they intended to dominate from their portrayals and not celebrate. But somehow, we the beholders are repeatedly failing to create that statement because we want to leave a mark which screams power and not provide for the public.
THE SETTING

The Vision for Redevelopment of Central Vista also named as – the “Nation’s power corridor” envisages a triangular Parliament building next to the existing one, common Central Secretariat flanking either side of the Vista and revamping of the 3-km-long Rajpath — from Rashtrapati Bhavan to India Gate. The architect’s vision for the redevelopment states that “The proposed master plan will strengthen the Central Vista as an icon for governance, a grand public space and a treasured part of India’s heritage” (https://hcp.co.in/urbanism/central-vista-masterplan/).
Increased efficiency and transparency are cited as the primary reasons to relocate the secretariat buildings, along with the outlived lives of the post-independence buildings. As we know, the project sits in a Heritage precinct which was declared in the 1962 Master plan of Delhi as an “important site to meet the aspirations of a rich culture” (https://indianexpress.com/article/explained/how-is-the-central-vista-redevelopment-project-being-executed-6912386/).
THE ISSUE

The proposed master plan for the project, places the humongous inward looking concrete blocks (the secretariat buildings) in a row-house fashion, where the relationship to the surrounding context is not naturally seen, as the buildings lack connections to the surroundings due to their gated nature (3 secretariat blocks would be gated into one complex as one core) , an inherently recurring element in Indian (or should I say Delhi) buildings, where we have a fetish to fence even the National War Memorial – supposedly a public space.
But there is something more concerning as a planner, architect and also as a city dweller. It’s the increasing demand of parking provision in our cities which is governed by norms provided in the Master Plan document. (Currently MPD-2021 is followed as MPD-2041 is still in public domain – and is yet to be notified). These parking provisions require excavating huge basements at the cost of uprooting trees, thus impacting the local ecology of the site and surroundings.
The norms for providing parking for each Secretariat building are 1.33 Equivalent Car Space for every 100 sq.m of built up area. Now, every planner or architect would easily be able to calculate the sheer volume of parking requirement these complexes need, since the laws says so. The proposed plan clearly ignores the spatial and environmental impact of the estimated traffic (space for approximately 8000 cars to be added to the precinct, mostly underground and surface, along the plot periphery).
The fact that the power corridor of the Capital is well connected by two lines of Metro (yellow and purple) and could have served as an example for future urban projects of such scale, where the much publicised Public transport should be encouraged by means of seamless design (underground, overhead, sunken – the possibilities are endless) and incentives like subsidised/reduced fares are given to the employees, to increase ridership. The proposed design although, mentions shuttle services for pick and drop facilities from the Metro, but the provision of enormous basement parking structures once again prove that we decided to shun innovative design solutions and go with the run of the mill fixes for provision of infrastructure (the answer might be security concerns, protocols etc.) . But when we discuss iconic developments in the heart of capital city, sitting on a wealth of natural and economic resources, the approach should be an amalgamation of conservation and innovations coupled with application of technology .

(Image credits: https://blogger.googleusercontent.com)
RECOMMENDATION
With a robust mobility infrastructure (like Metro) in place, reduced space standards can be adopted which discourage the users to bring in personal vehicles and utilize the existing infrastructure. This would reduce generation of additional volumes of vehicular traffic and help in curbing congestion.
Additionally, sustainable mobility solutions including shared ride facilities, last-mile-connectivity, encouraging use of public modes of transportation etc. should be explored so as to become models of future developments of such scale in the country. This would decrease the carbon footprint along with reducing the cost of construction (as cost of building large basements could be eliminated by decreasing the need for parking in such areas). Policy amendment’s wherein the requirement for parking in public buildings located strategically close to the existing metro infrastructure have already been demonstrated in the recently notified Parking policy (https://www.newindianexpress.com/cities/delhi/2021/mar/19/parking-norms-revised-to-be-based-on-size-number-of-housing-units-2278621.html), where the requirement of parking has been reduced from 1.33 ECS/100sqm of built area to 1.0 ECS/100 sq.m. of FAR area, which is a great shift towards sustainable development. Also, the policy provides for further reduction in the provision of parking by 30% if the property lies in the 500m vicinity of Metro station.
The question which lies ahead is whether these developments should be seen in isolation as stand-alone projects, or they should be approached as clusters of urban design projects envisaged for a larger urban fabric, where a wider urban lens is adopted for viewing the development.
The freshly proposed reduced norms with well-integrated connections between mobility infrastructure and the built environment , would lead to sustainable design and planning and for once we might have the chance to become Best Practices for other global cities.
“A society is defined not only by what it creates, but by what it refuses to destroy.”
― John Sawhill